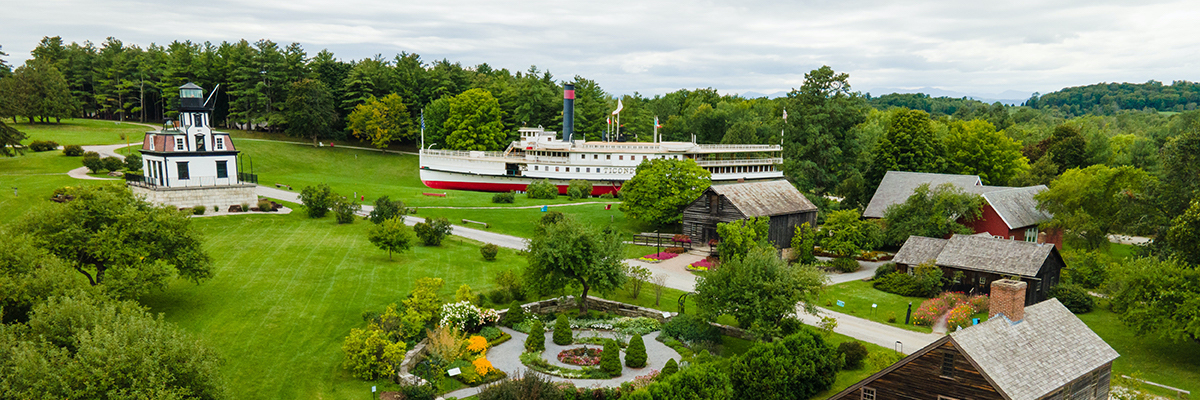
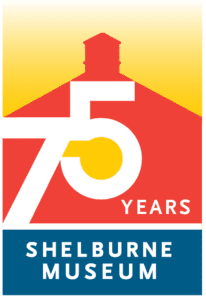
Shelburne Museum, northern New England’s largest museum of art and history, celebrates 75 years of discovery and wonder in 2022!
Shelburne Museum’s 45-acre campus is comprised of 39 buildings, 25 of which are historic and were relocated to the grounds. Renowned American folk art collection along with Impressionist and American paintings. The Round Barn, Carousel, and 220-foot steamboat Ticonderoga are favorites. Visitors enjoy strolling the beautifully landscaped grounds.
February 9 – Our Collection: Electra Havemeyer Webb, Edith Halpert, and Folk Art
Online exhibition opening; webinar with Museum Associate Curator Carolyn Bauer and guest Rebecca Shaykin
February 16 – What the Conservator Saw: Looking at Works by Luigi Lucioni
Conservation Month program with Museum Objects Conservator Nancie Ravenel
March 9 – Mrs.Webb’s Model Museum: A Small Plan for a Big Idea
Webinar with Francie and John Downing Senior Curator of American Art Kory Rogers
March 30 – Luigi Lucioni: Modern Light
Online exhibition opening
April 13 – Maria Shell: Off the Grid
Online exhibition opening and webinar with Museum Curator Katie Wood Kirchhoff
May 15 – Eyesight & Insight: Lens on American Art
Gallery exhibition opens. Talk by John Wilmerding Director Tom Denenberg, Curator Katie Wood Kirchhoff, and Associate Curator Carolyn Bauer
June 25 – Luigi Lucioni: Modern Light
Gallery exhibition opens
May 15 – Dana-Spencer Textile Galleries at Hat and Fragrance open
Fall 2022 – Stagecoach Inn opens
Shelburne Museum’s collections are rich, diverse, and always engaging. With nearly 100,000 objects ranging from decoys and carousel animals to paintings by Claude Monet and Andrew Wyeth, there truly is something for everyone. We want to hear from you! What keeps you coming back to Shelburne Museum? What have you found here that has excited, surprised, or delighted you? What’s your favorite thing?
We’re encouraging our visitors to connect with us by sharing their favorite thing here at Shelburne Museum. It can be anything! A painting, a sculpture, a garden, a building— any part of our collection that has made a particular impact on you.
By sharing your favorite thing on social media, you’ll be entered for a chance to win one of many exciting prizes, including Museum Store merchandise, Winter Lights tickets, Museum passes, and more!
It’s easy:
Follow @ShelburneMuseum on Instagram
Take a selfie with your favorite item in our collection
Use the hashtag #SMFavoriteThingsFridays
Winners will be chosen every Friday and featured on our Instagram.
Dates signify when buildings were moved to the Museum grounds or when construction began for structures built on-site.
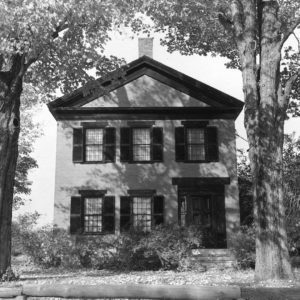

From the countryside throughout New England and New York, Mrs. Webb found historic buildings that would provide appropriate settings for her collections, and she relocated them to the Museum grounds: houses, barns, a meeting house, a one-room schoolhouse, a lighthouse, a carousel, a jail, a general store, a covered bridge, and the 220-foot steamboat Ticonderoga. She worked with a landscape design team to situate them within a welcoming environment that today includes lush gardens and enticing views. This timeline illustrates the chronological development of Shelburne Museum’s campus over the course of its seventyfive-year history.
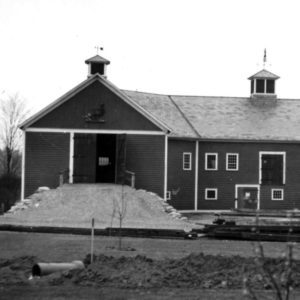
Mrs. Webb was inspired to construct Horseshoe Barn to house and display the carriage collection of her father-in-law, William Seward Webb, which he gave to her in the 1940s.
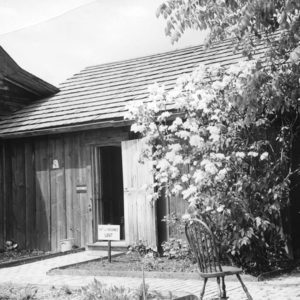

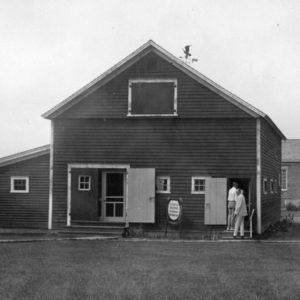
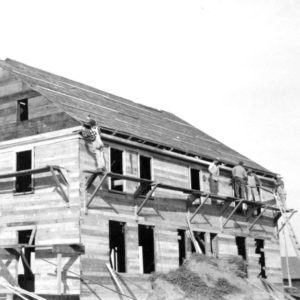
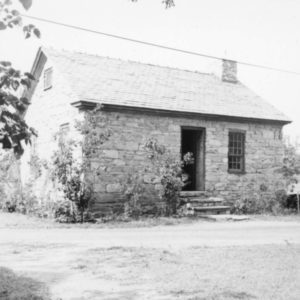
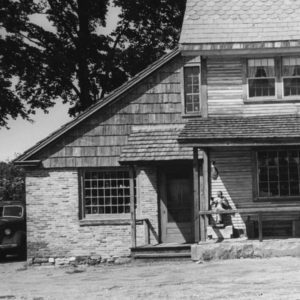
While Mrs. Webb acquired the Stagecoach Inn with the intention of using it as a gallery for her American folk art collection, recent archival research has uncovered evidence that she briefly considered turning the ground floor of the inn into a functioning tavern, where visitors could dine on historically appropriate meals.
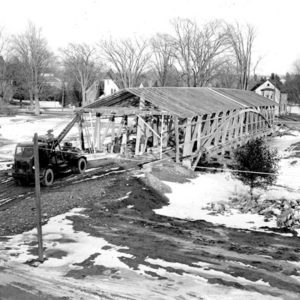

In 1949, as the State of Vermont prepared to replace a bridge over Vermont’s Lamoille River in Cambridge, Vermont, Mrs. Webb was offered the bridge. It was dismantled in 1950, moved, and opened as the entrance to the Museum in March 1951.
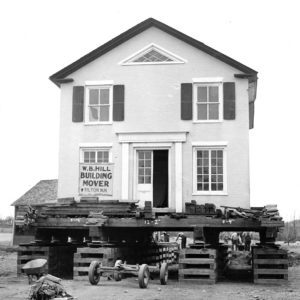
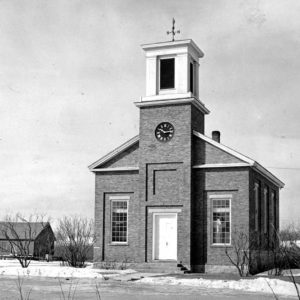
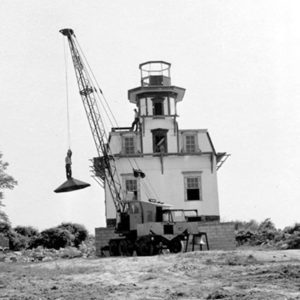

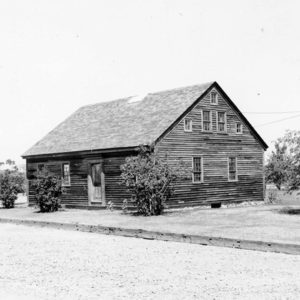
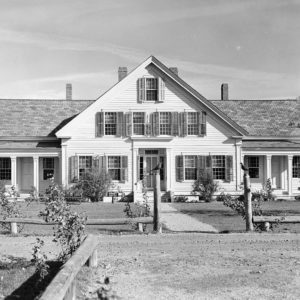



The masonry and floorboards of the first-floor rooms in Prentis House, combined with the well-preserved quality of the building’s materials overall, led to the Museum’s decision to purchase the structure, from Hadley, Massachusetts, in its entirety. Museum staff moved the house in 1954 and re-erected it on the Museum grounds in 1955.
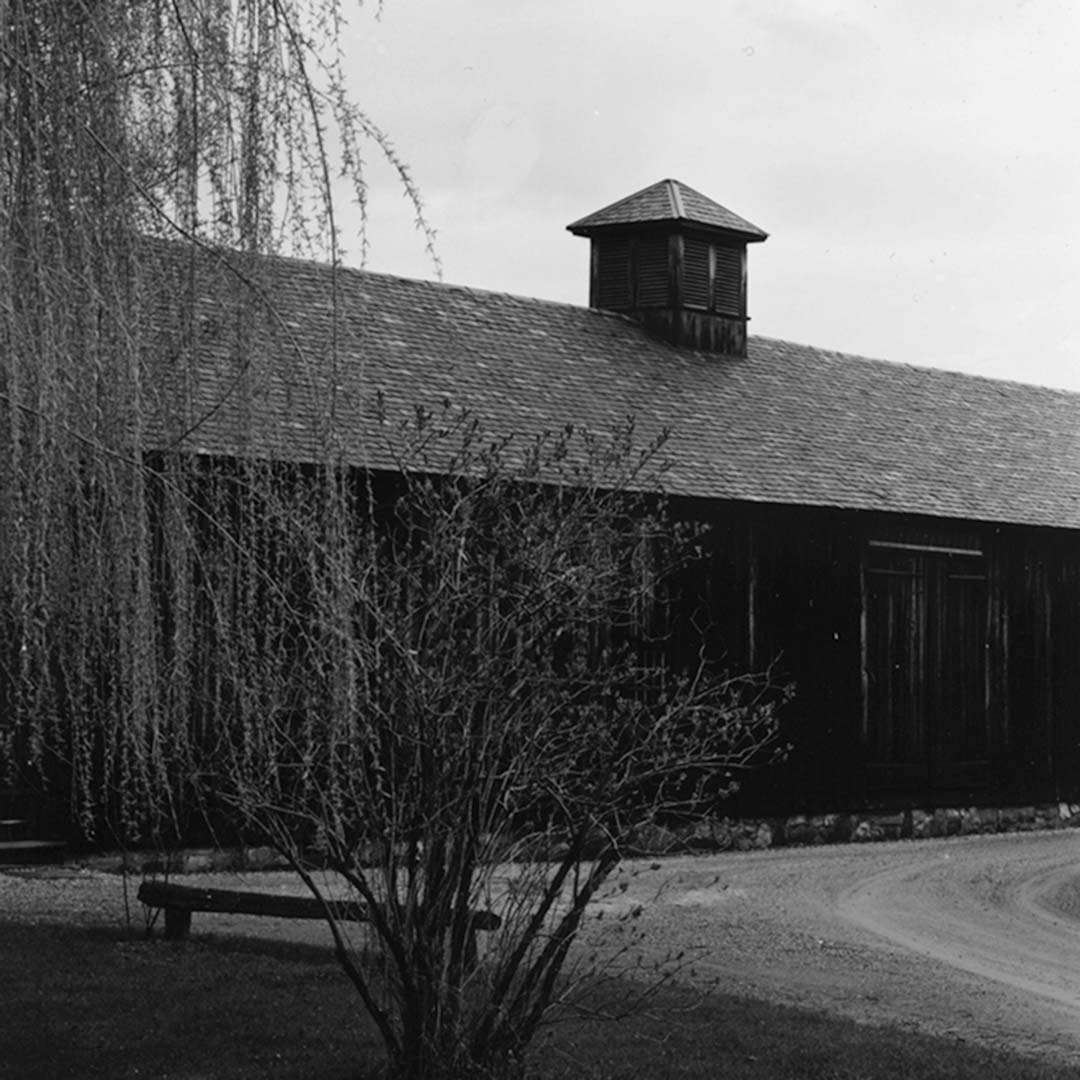
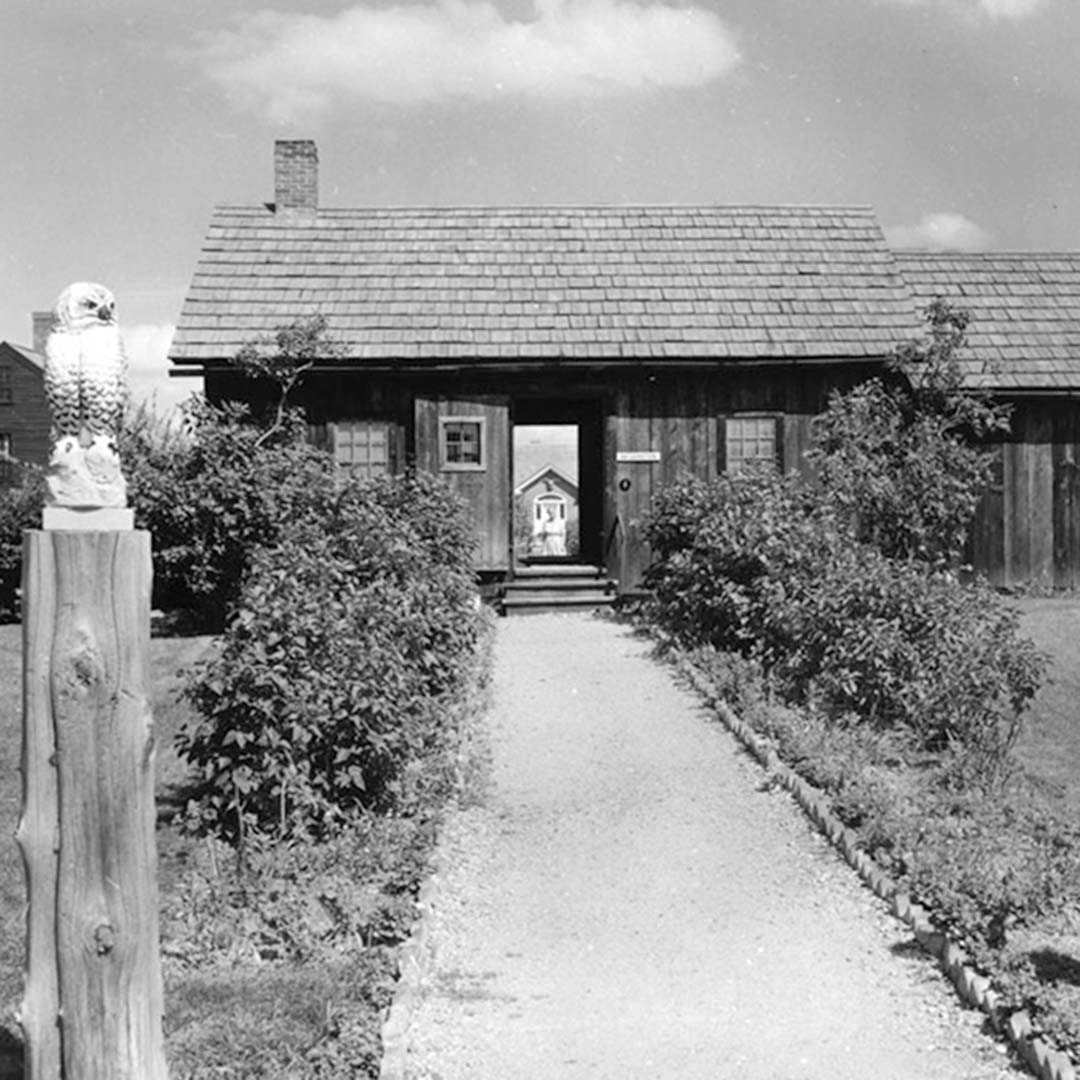


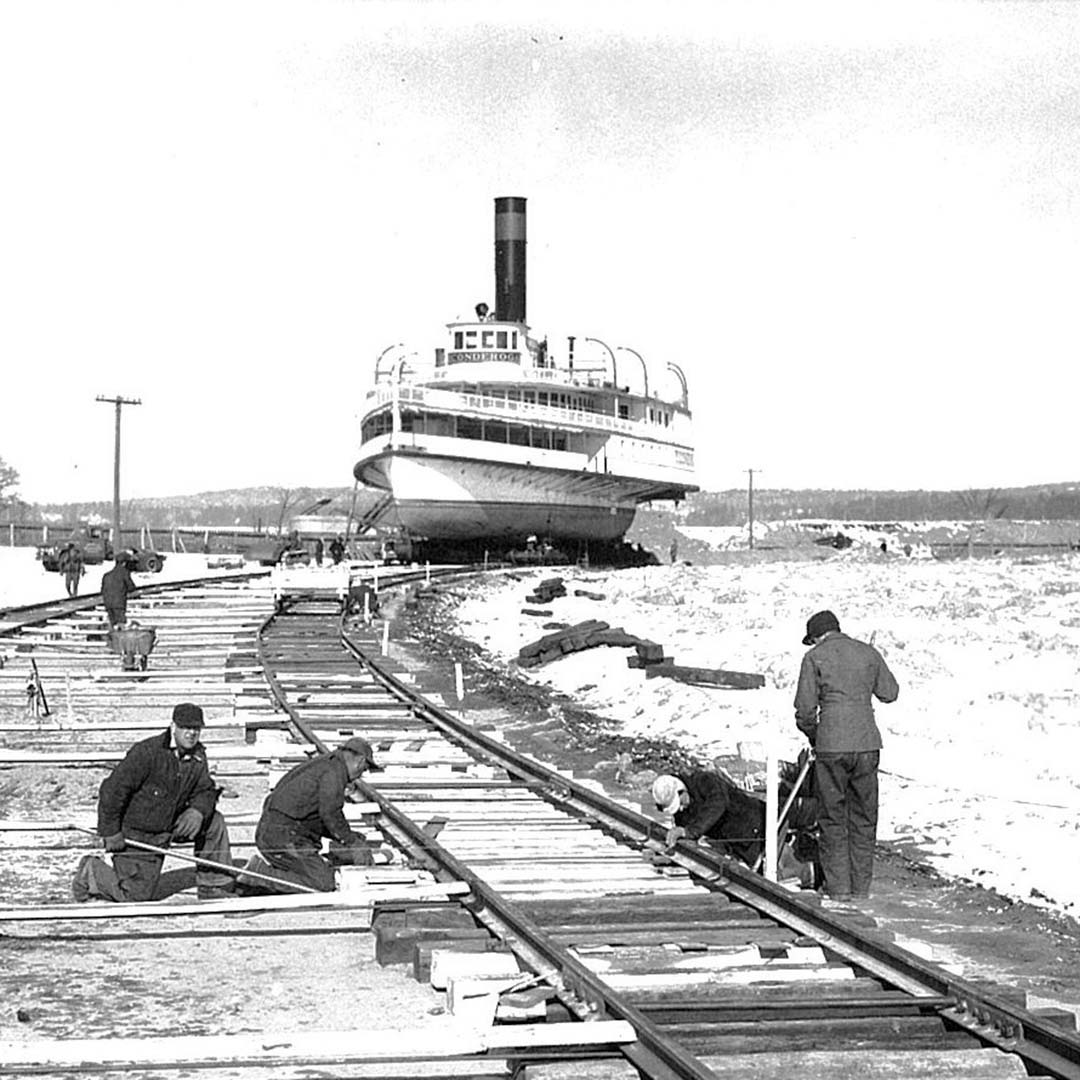
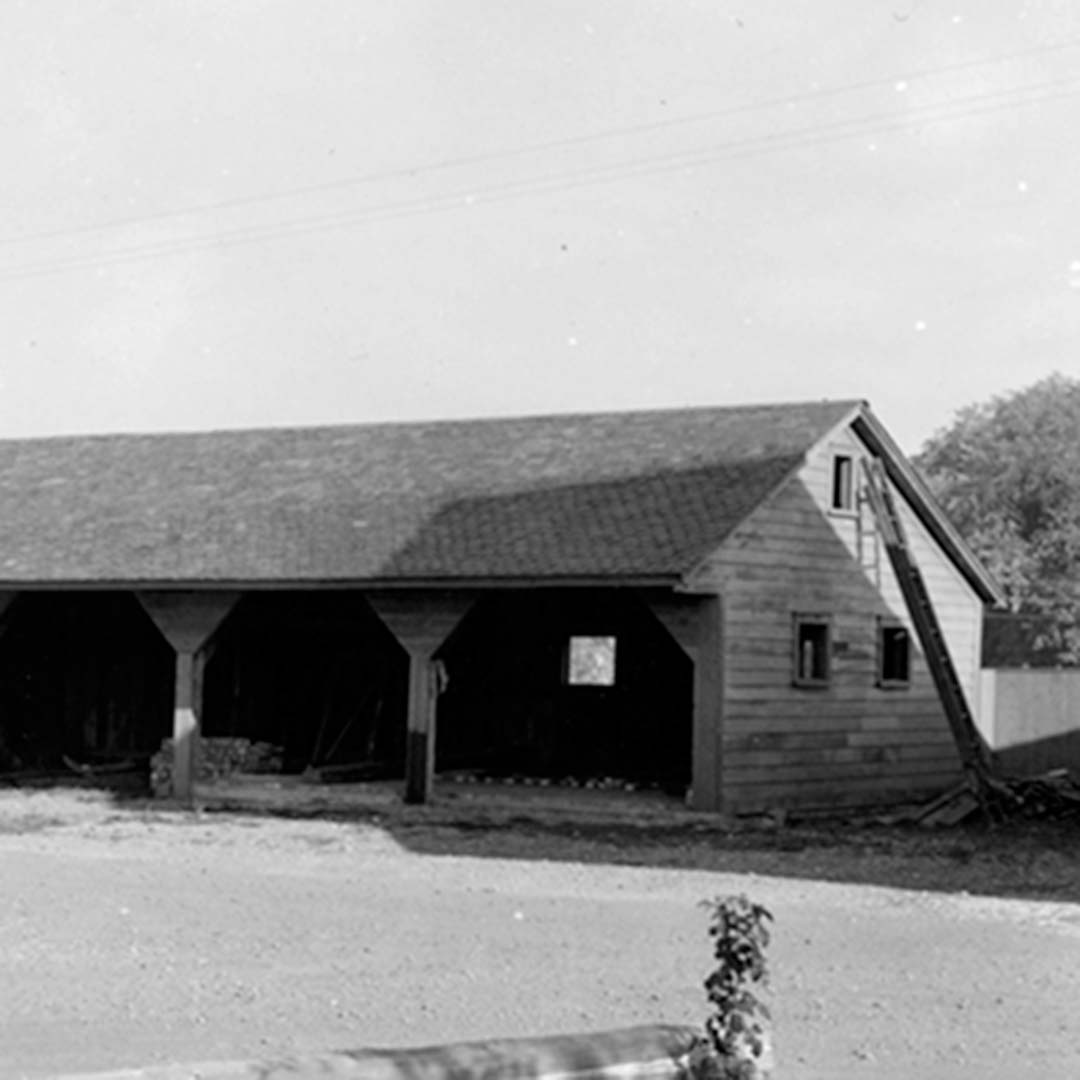
Purchasing the Ticonderoga was only the beginning. Getting the boat from Lake Champlain, across farmland and railroad crossings, to its new home required amazing ingenuity and grit. It took 62 days to move the boat to the Museum grounds.

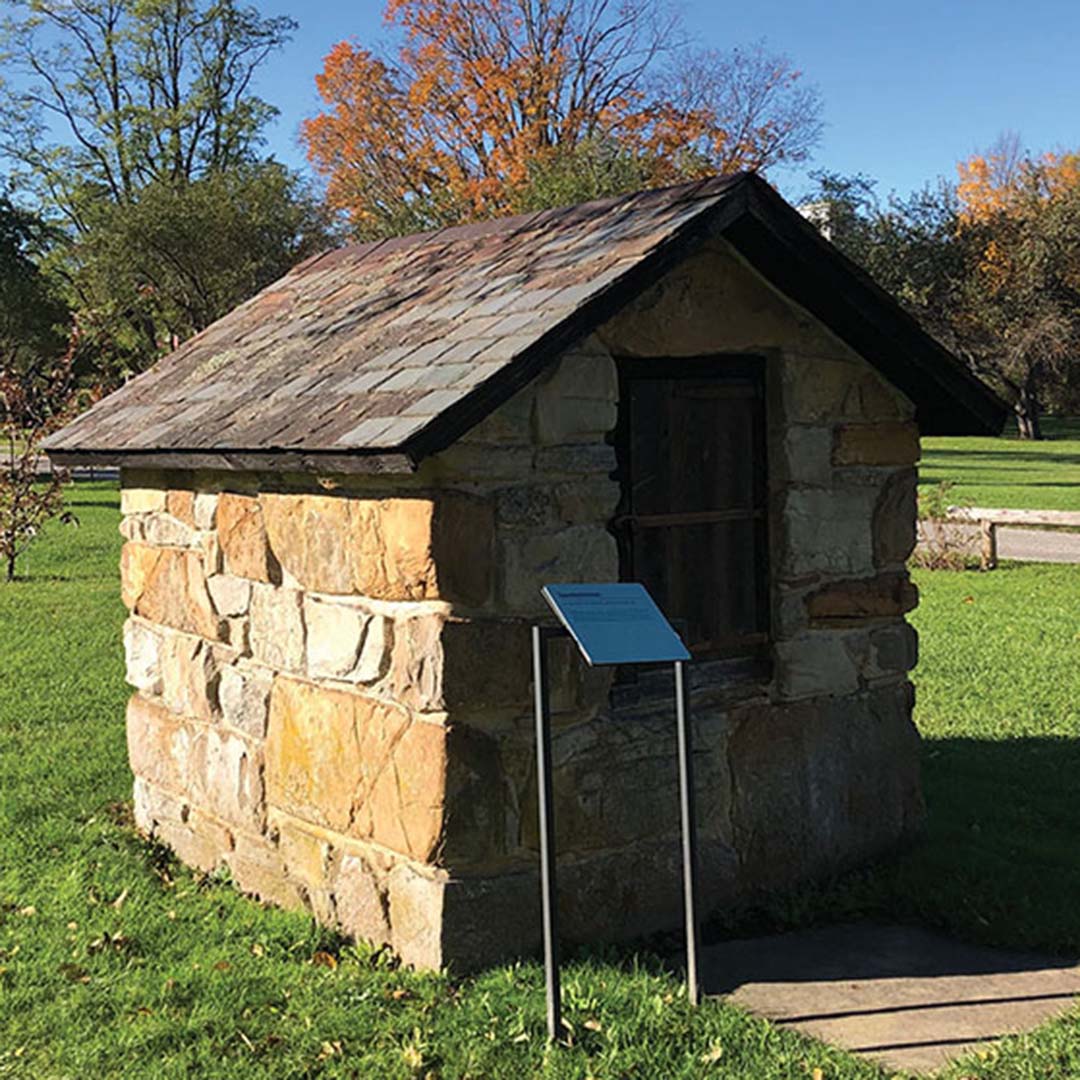
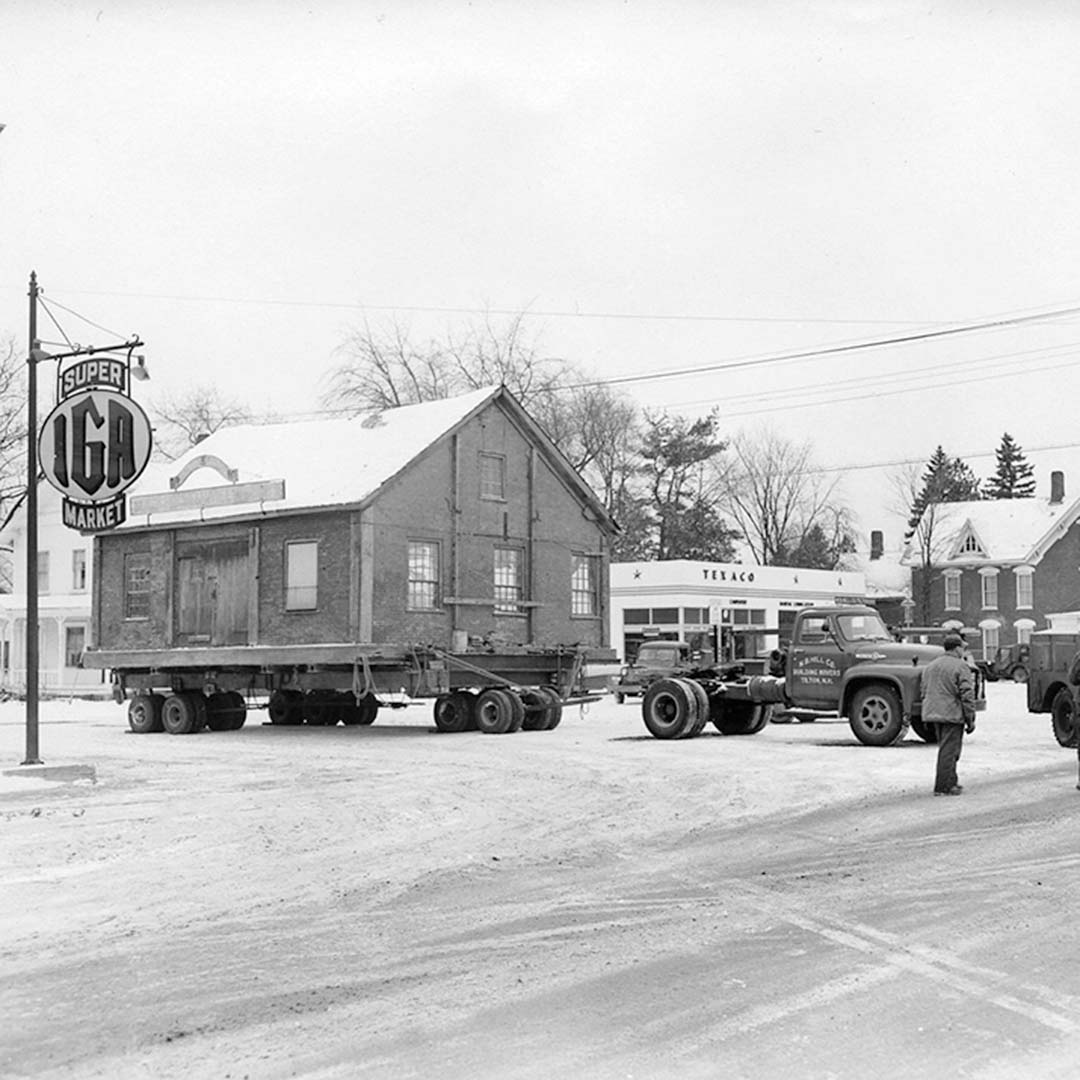
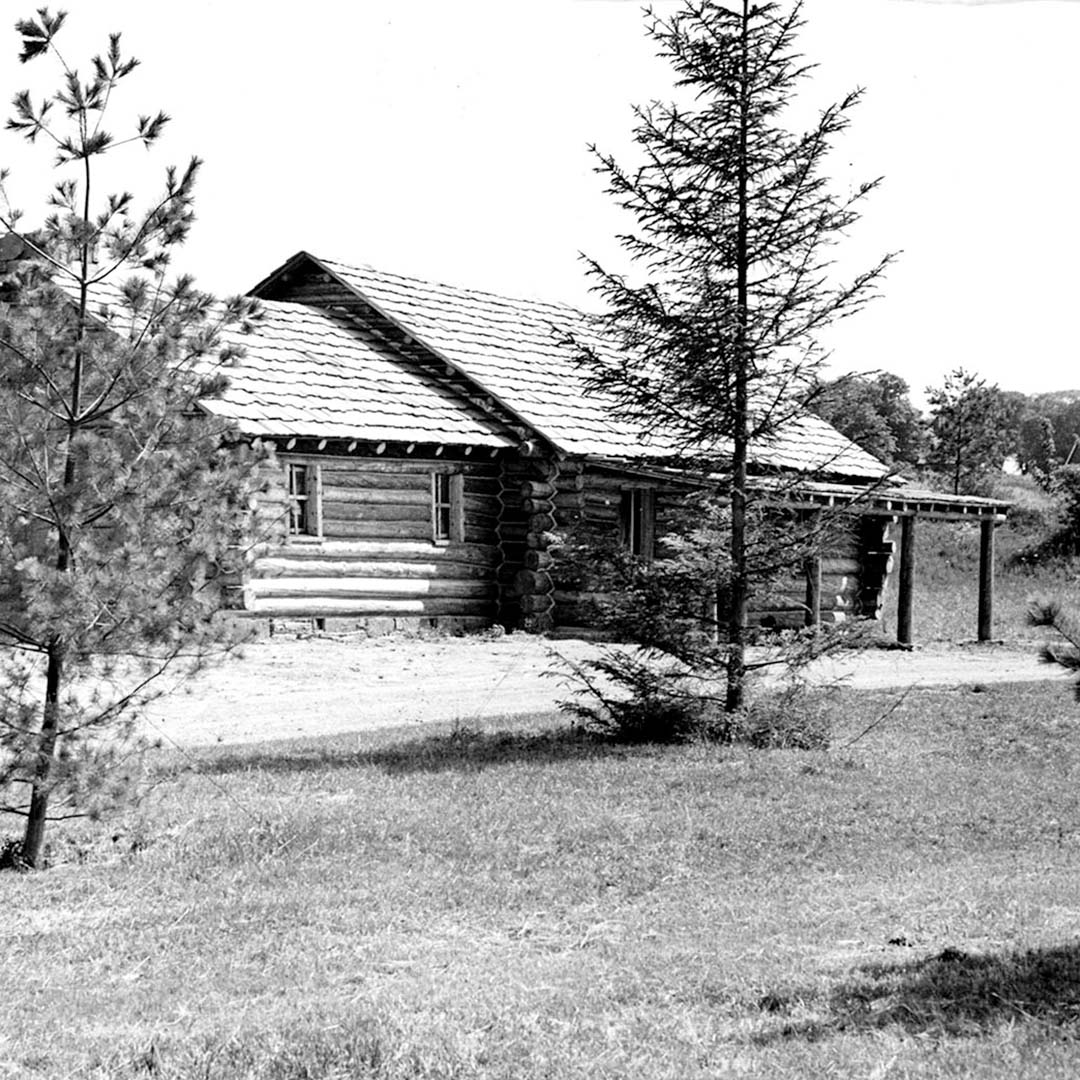
Begun in 1957, Beach Lodge was one of the final construction projects completed before Electra Webb’s death in 1960.


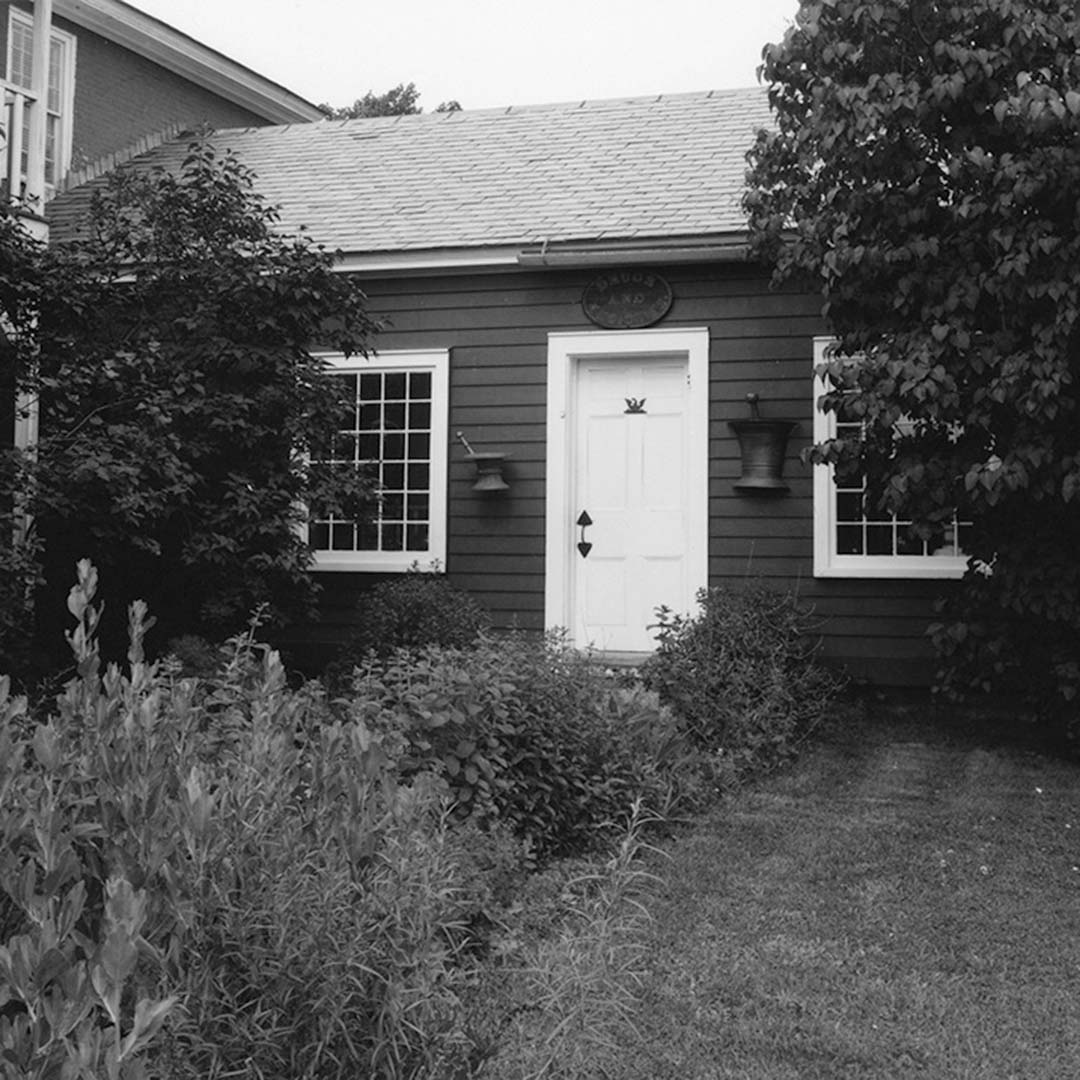

The Railroad Station was constructed in 1890 from a design by Robert Henderson Robertson, a New York architect who also designed Shelburne Farms, the Lake Champlain estate of Mrs. Webb’s in-laws. When the railroad discontinued passenger service in 1953, the station was dismantled and moved to the Museum grounds in 1959.
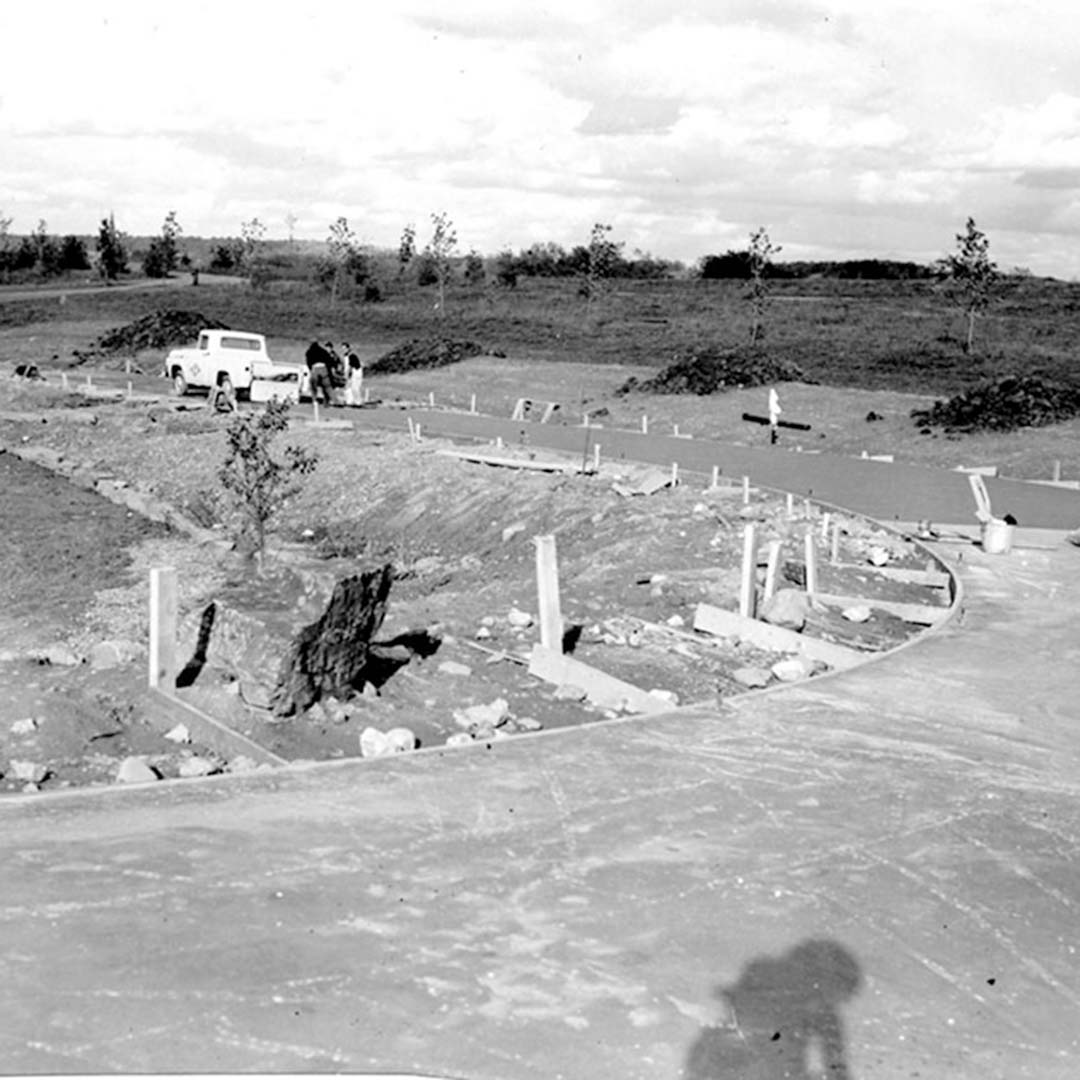
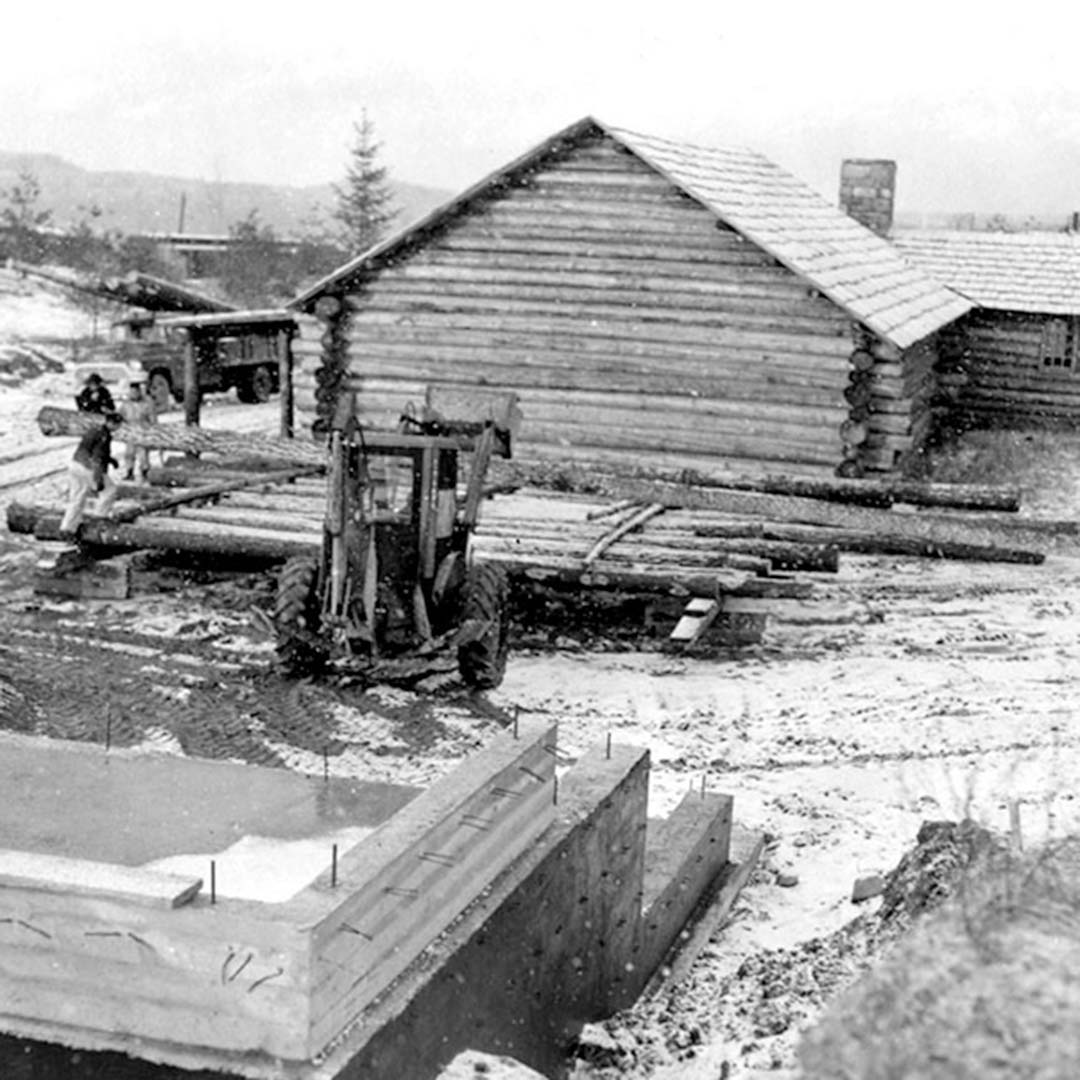

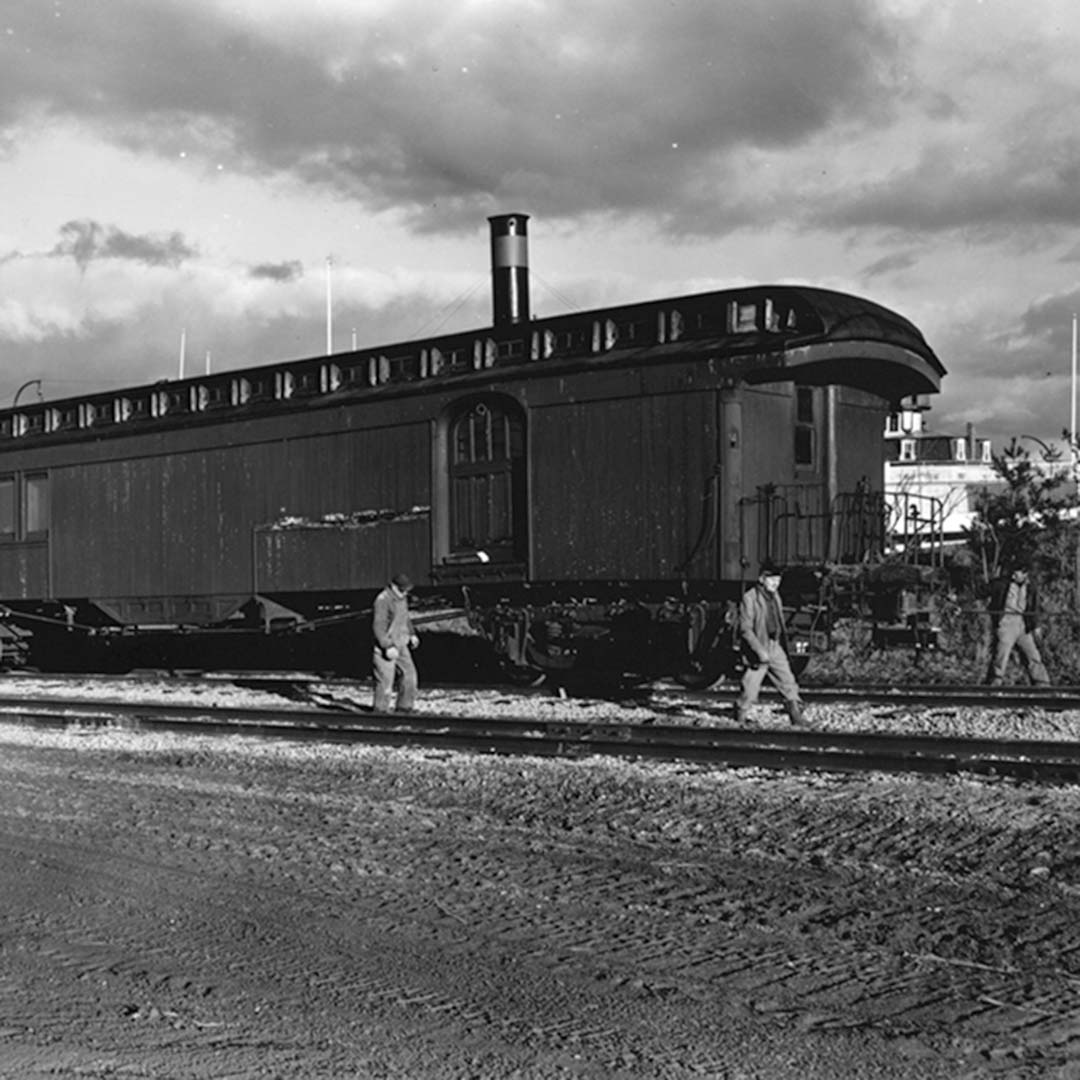
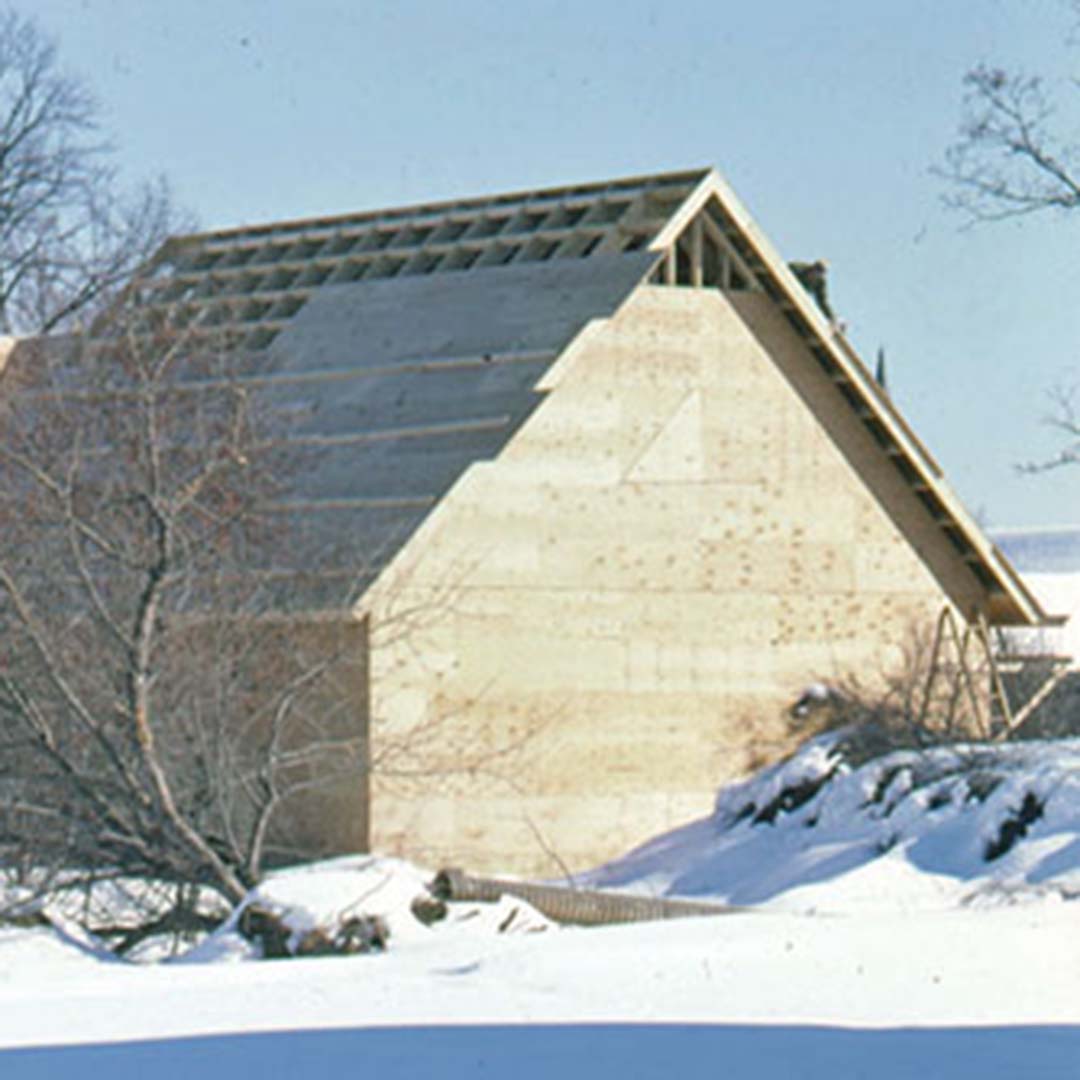
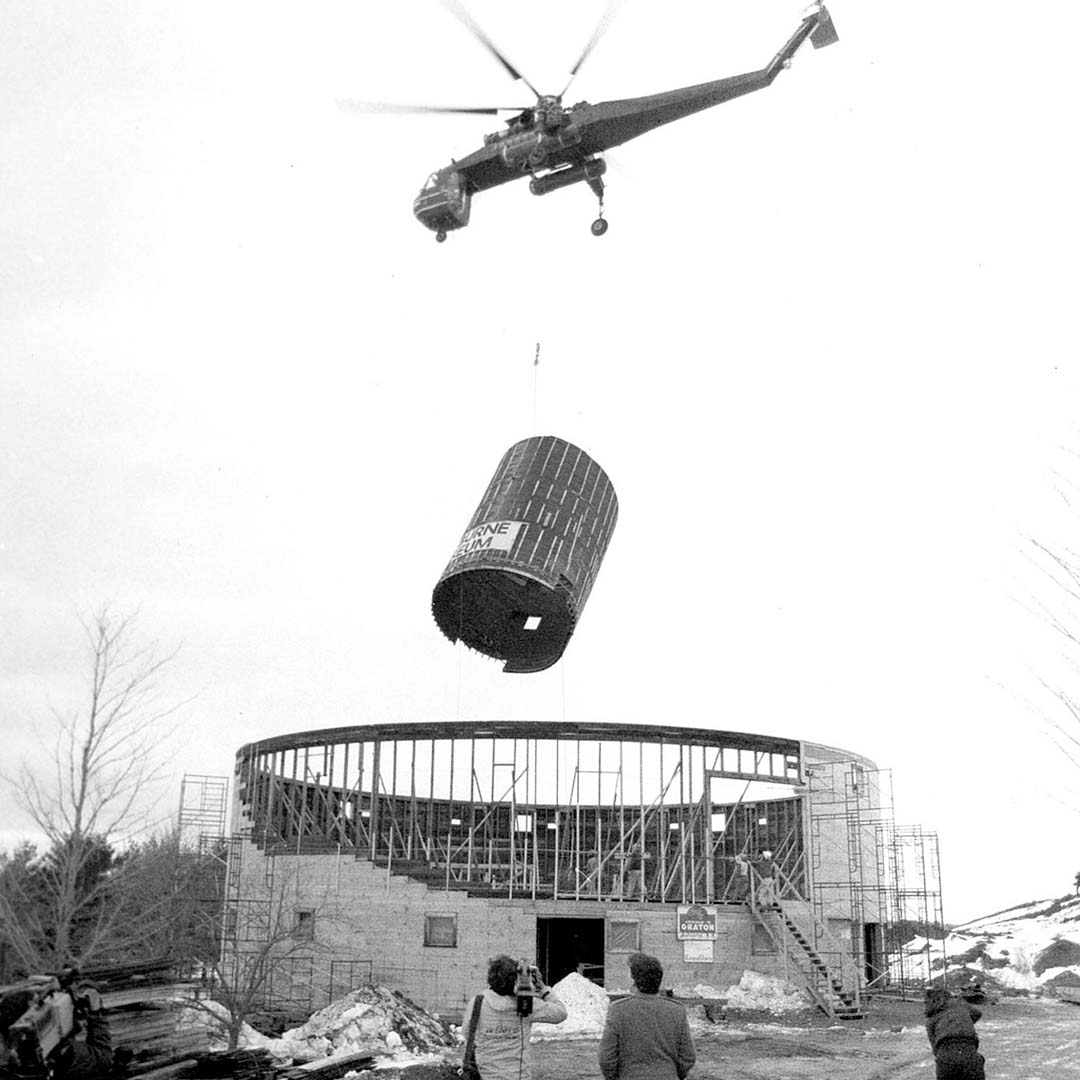

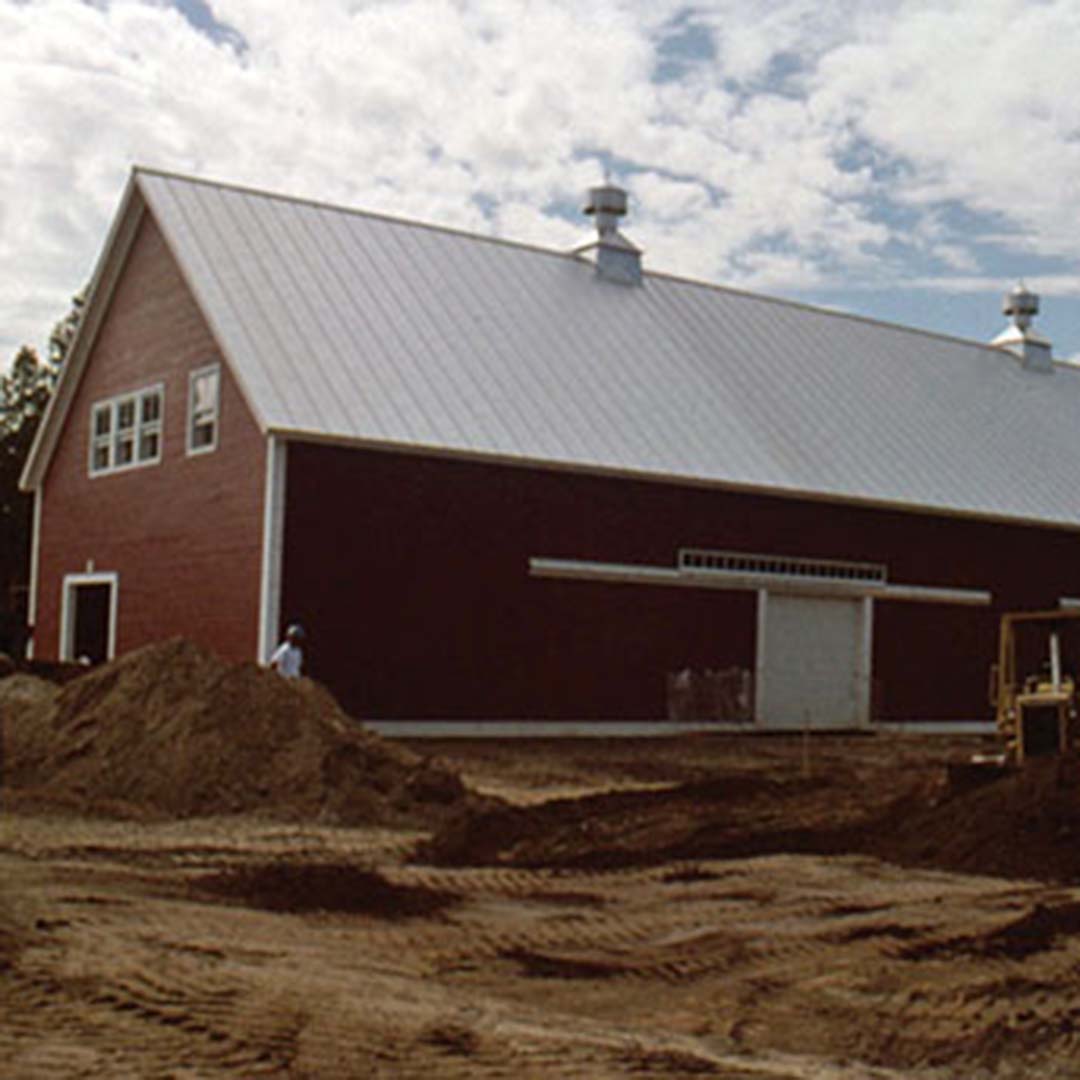

The 1950s house opened in 2000 as a temporary exhibition to explore family life and the growing consumer culture in post-WWII Vermont. In response to visitor interest, the Fifties House remained on exhibition until 2011. The House was taken down as part of the Pizzagalli Center for Art and Education Project in 2012.

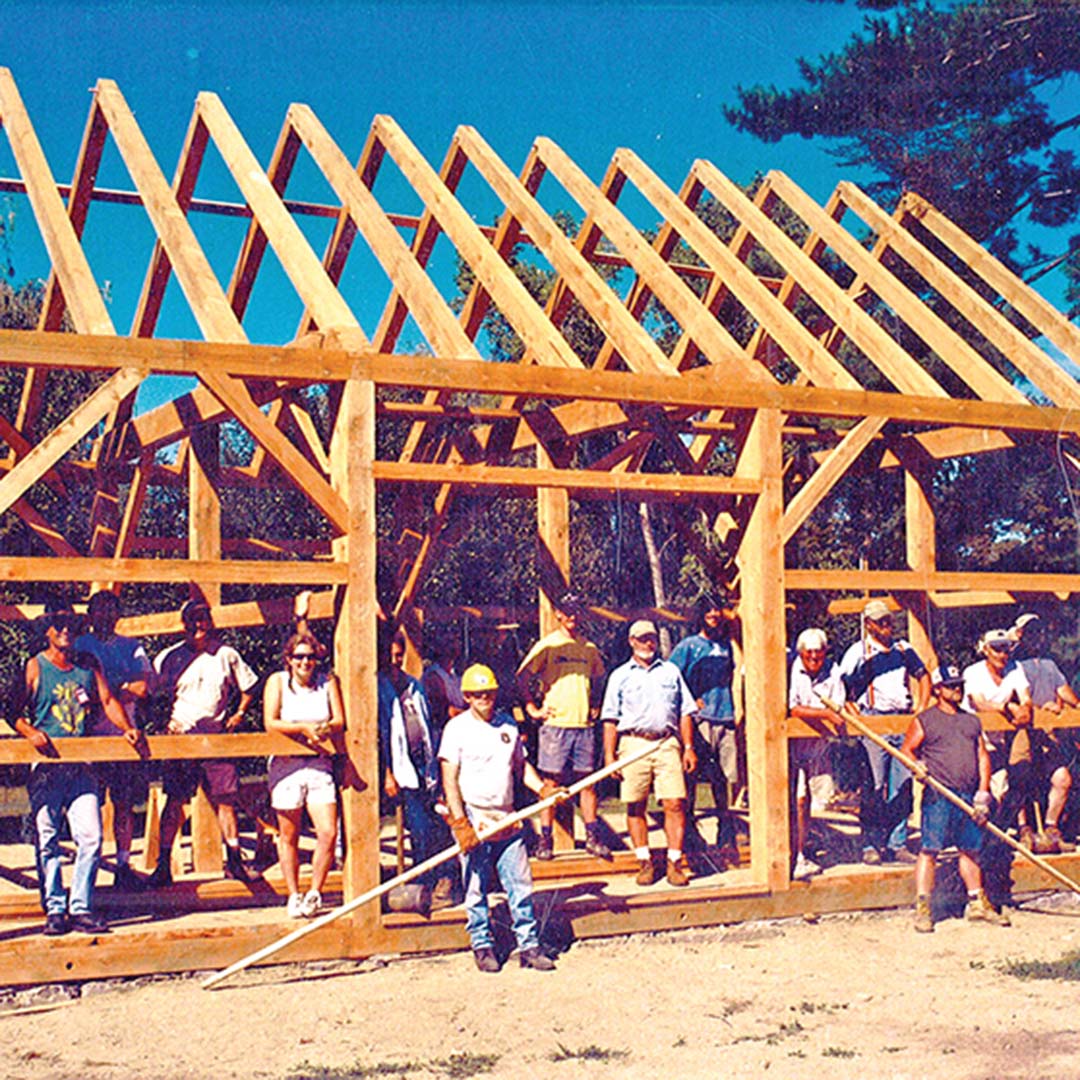
Kalkin House (originally Collector’s House) was designed by Adam Kalkin and constructed on the Museum grounds in 2001. The structure was built entirely of prefabricated and recycled materials. Between 2005–2010 the building featured exhibitions of modern art and design.

The Pizzagalli Center for Art and Education is the Museum’s newest structure. Architectural elements highlight locally sourced stone, slate and wood, and the building utilizes highly efficient lighting, heating, ventilation, and climate control systems. The Pizzagalli Center houses two 2,500 square foot galleries, a 32-seat classroom, and an auditorium with seating for 135. The Museum has presented numerous special exhibitions and public programs in the space since the Center’s opening in 2013.